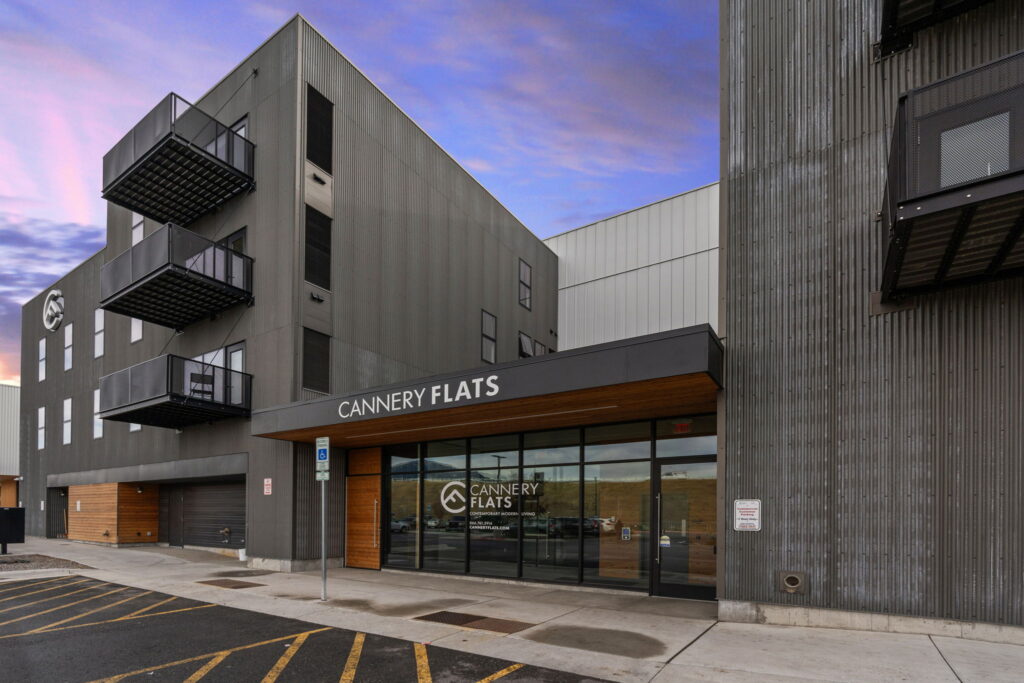Living at Cannery Flats in The Cannery District
The Cannery District is more than just a backdrop—it’s the heart of the experience at Cannery Flats. Originally established in 1917, this historic neighborhood has grown into one of Bozeman’s most vibrant mixed-use communities. What was once a canning operation is now home to a curated blend of local restaurants, coffee shops, fitness studios, bars, retailers, and even national and Fortune 500 companies. Tenants are thoughtfully selected to match the district’s unique character, creating a walkable, community-driven hub just steps from your front door.


