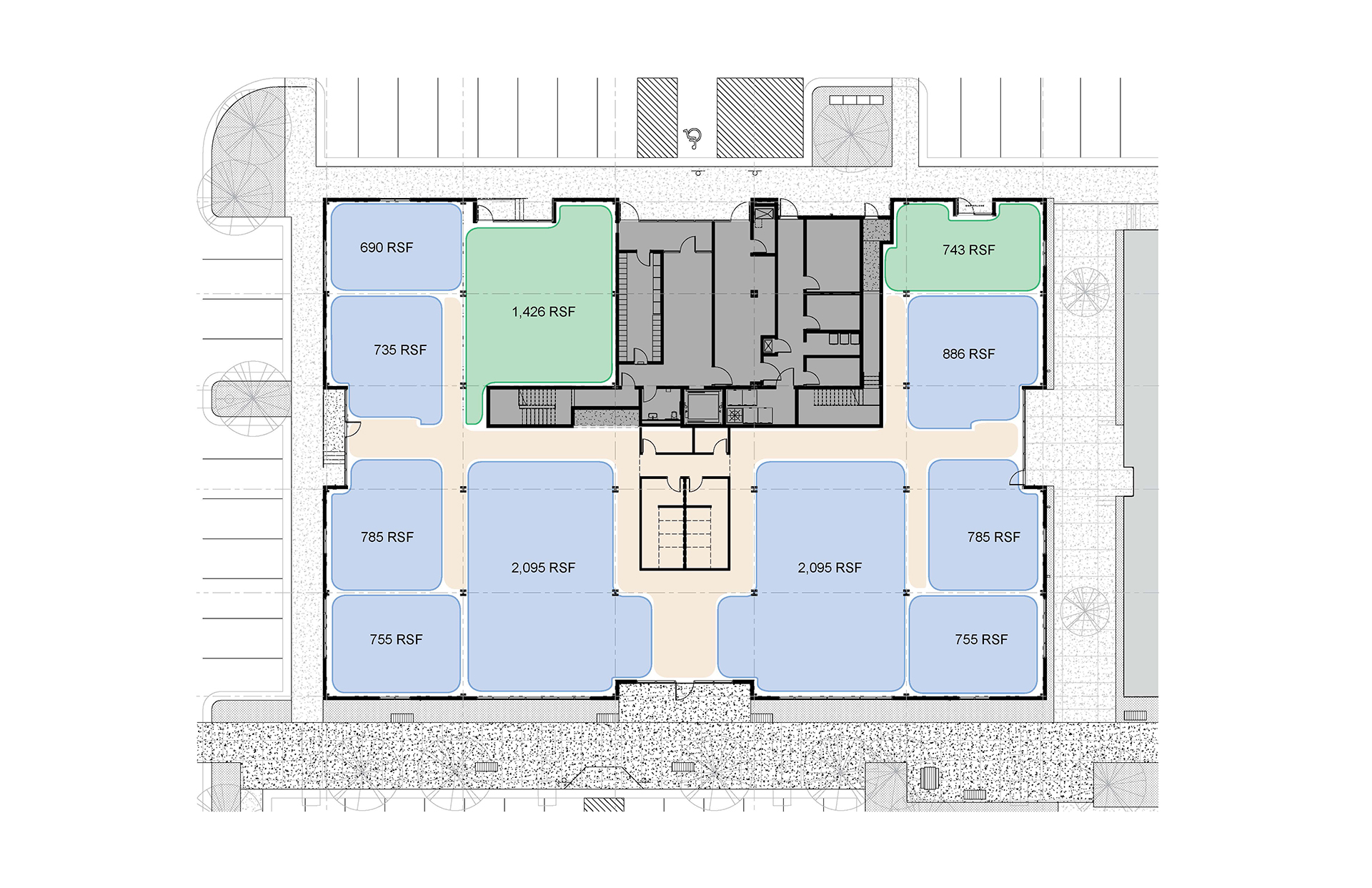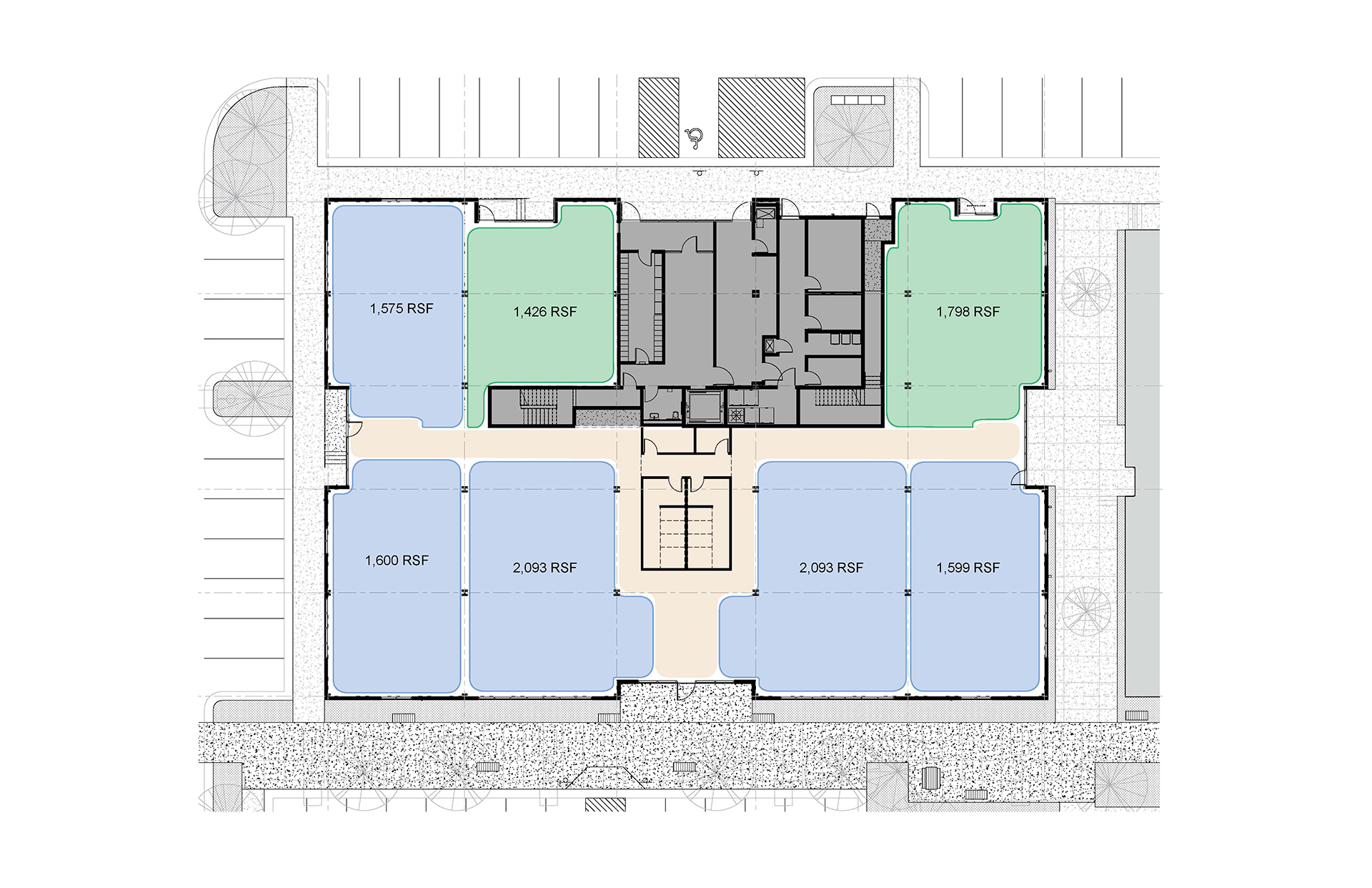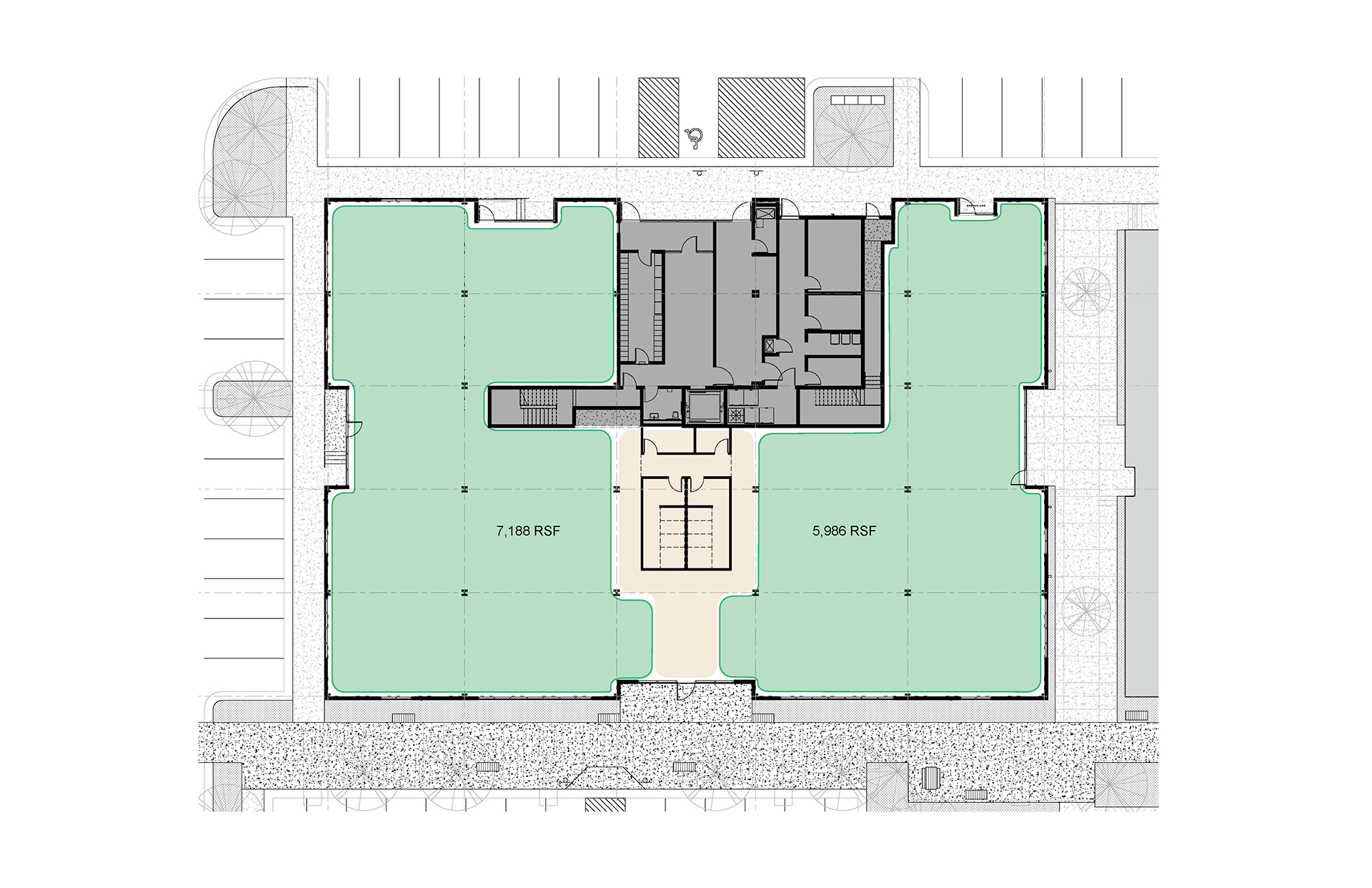COMMERCIAL
FlOOR PLANS
Location, Location, Location
Bozeman’s newest residential development, the Cannery Flats, will offer the entire 14,813 sf first floor of its 4-story building for built to suit flexible commercial space. Cannery Flats is located in the Cannery District minutes from Downtown Main Street in Bozeman. The 4-story modern rustic building has 52 units ranging from 500 square feet to 1,370 square feet with studio, one- and two-bedroom options. The building mirrors the industrial feel of the Cannery District with heavy timbers, concrete and wood flooring and corrugated metal exterior facade.
The Right Space for your Business
The commercial spaces in the Cannery Flats building can be built to suit tenant’s needs. You can see below three proposed layouts that will encompass the entire first floor of the Cannery Flats project.
To inquire about the perfect space for your business please contact us today.
Please tell us a little about your business and the square footage you would like to have.
Trust us you will have great neighbors!!
These are some of the incredible commercial tenants that are currently located in the Cannery District. Trust us you will have great neighbors!!




