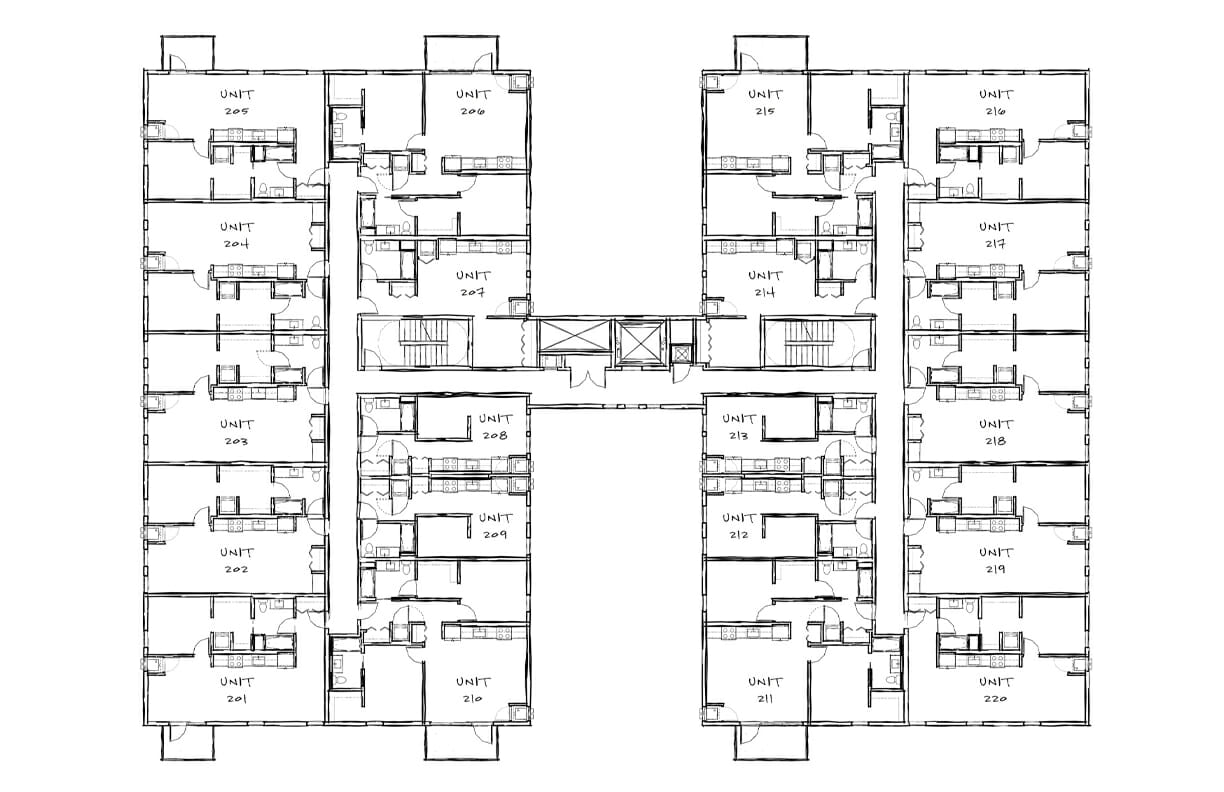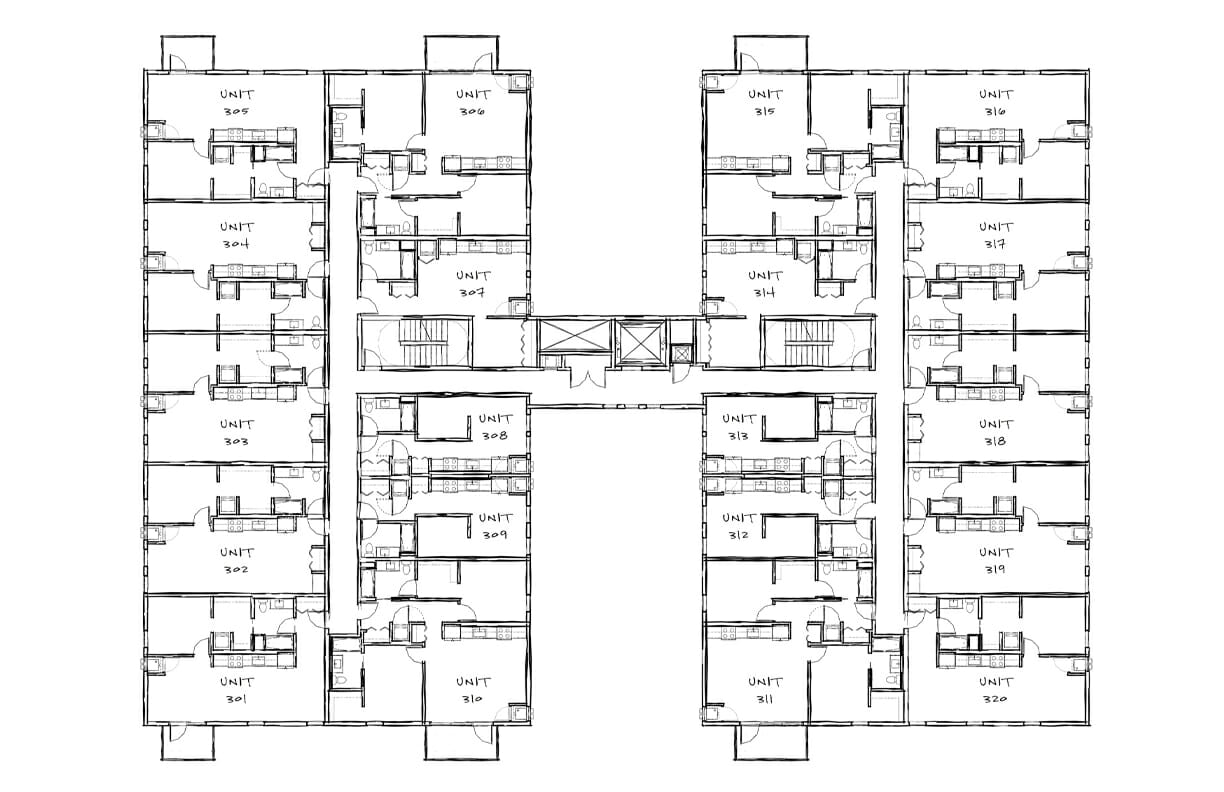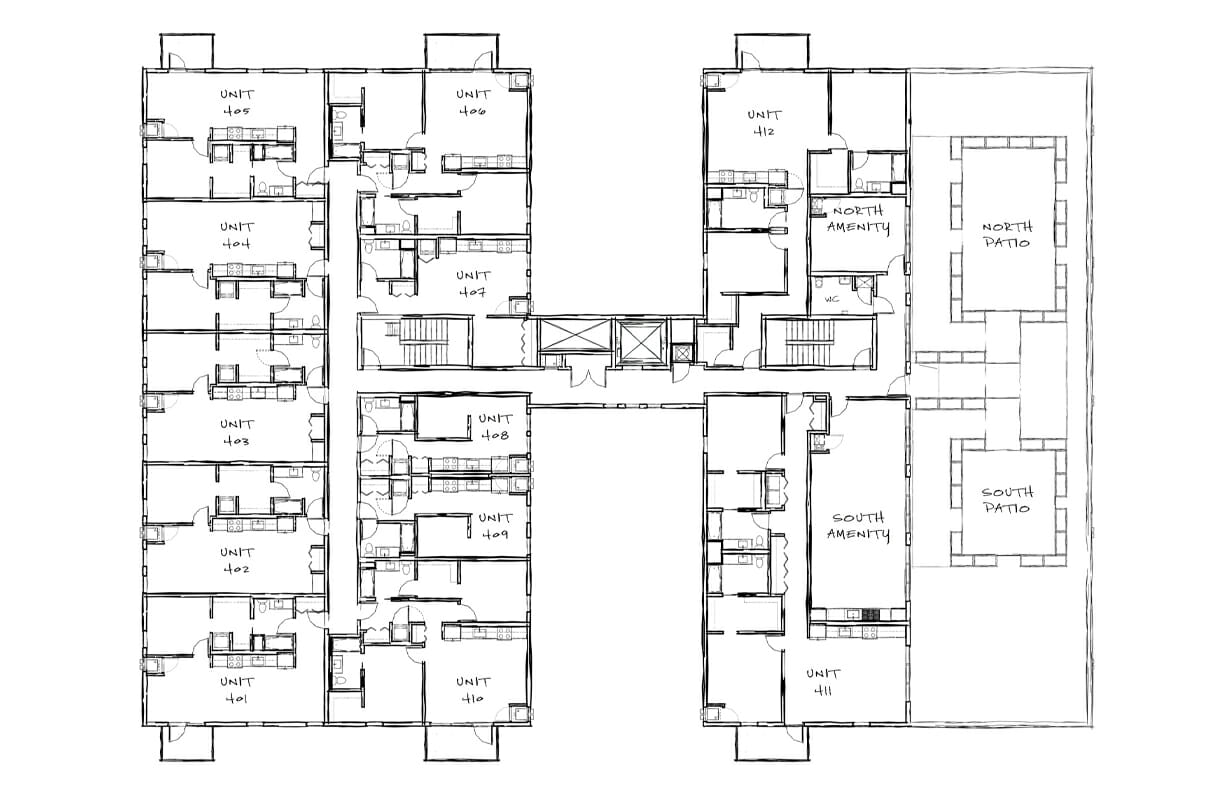RESIDENTIAL
FLOOR PLANS
Downtown Apartment Homes
Studio, 1 Bedroom or 2 Bedrooms
The Flats has 52 apartments ranging from 425 to 1,370 sq ft: studio, one and two bedroom options. Plus, two penthouse units are available on the top floor. Tenants have one reserved parking space per unit and can rent an additional space based on availability.
The Flats is a modern, yet rustic building with natural wood, polished concrete, exposed steel beams, and corrugated metal siding. The design is inspired by the Bozeman Canning Company that stood on the property nearly 100 years ago. Inside each apartment you will find appointments like quartz countertops, subway tile, and luxury plank flooring.
Building and Apartment Finishes
Incredible Finishes and In-unit Amenities
- Stainless Steel Appliances
- Quartz Countertops
- Luxury Plank Flooring
- Modern Subway Tile Throughout
- Modern High-End Plumbing Fixtures
- Blazing Fast Internet Over Fiber
- Soft Close Cabinetry
- Washer and Dryer In Unit
- Yale® Keyless Access Control Door Hardware
- Mountain & Cannery District Views



